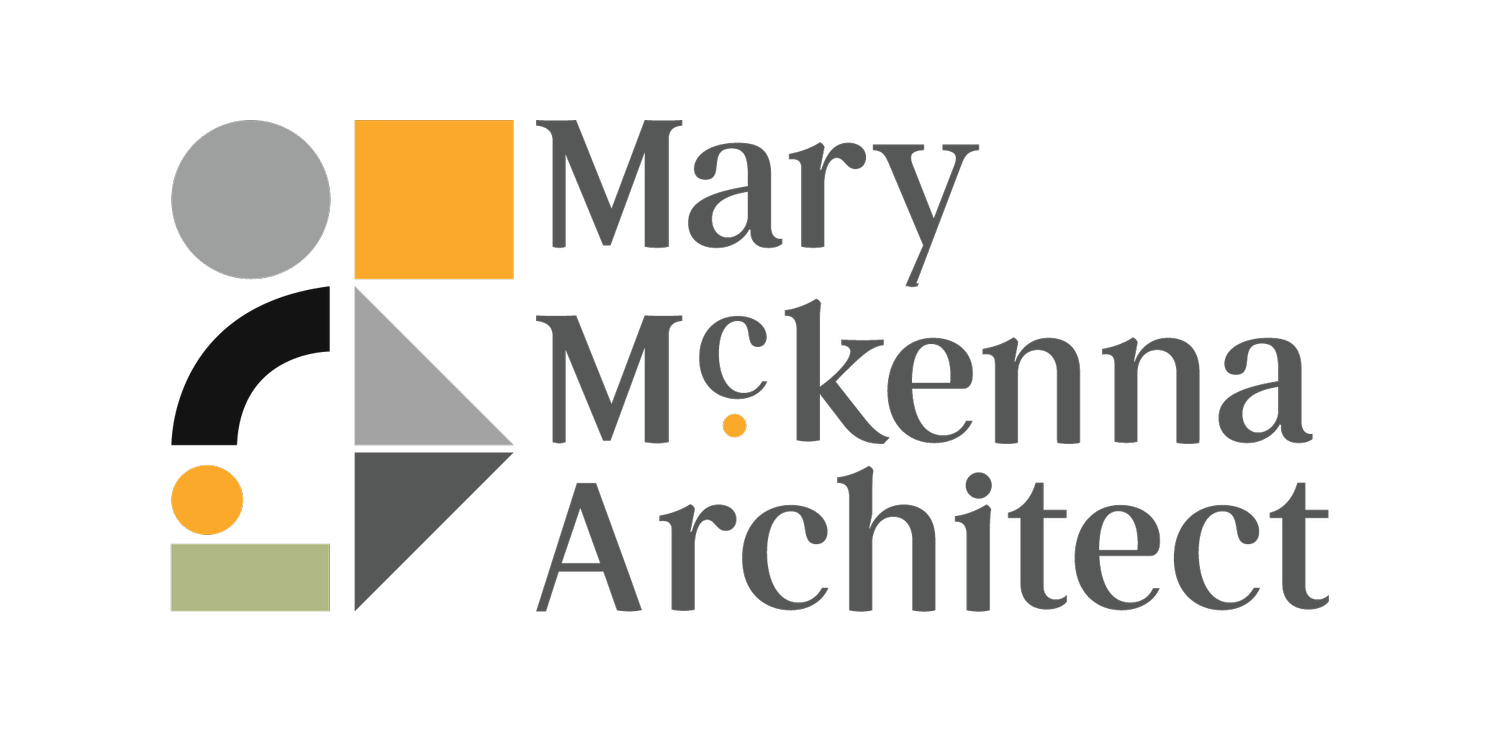Sacred Harbor Yoga and Meditation Studio

At the intersection of tranquility and design lies the Sacred Harbor Yoga and Meditation Studio. A sanctuary that facilitates mental and physical wellness, this project combines functional design with spiritual aesthetics. Experience the calming influence of an environment designed to inspire mindfulness and inner peace.
Categories: Arts, Music, Education, and Culture | Workspace Incubator | Commemorative Spaces | Residential Retreats | Sustainable Design
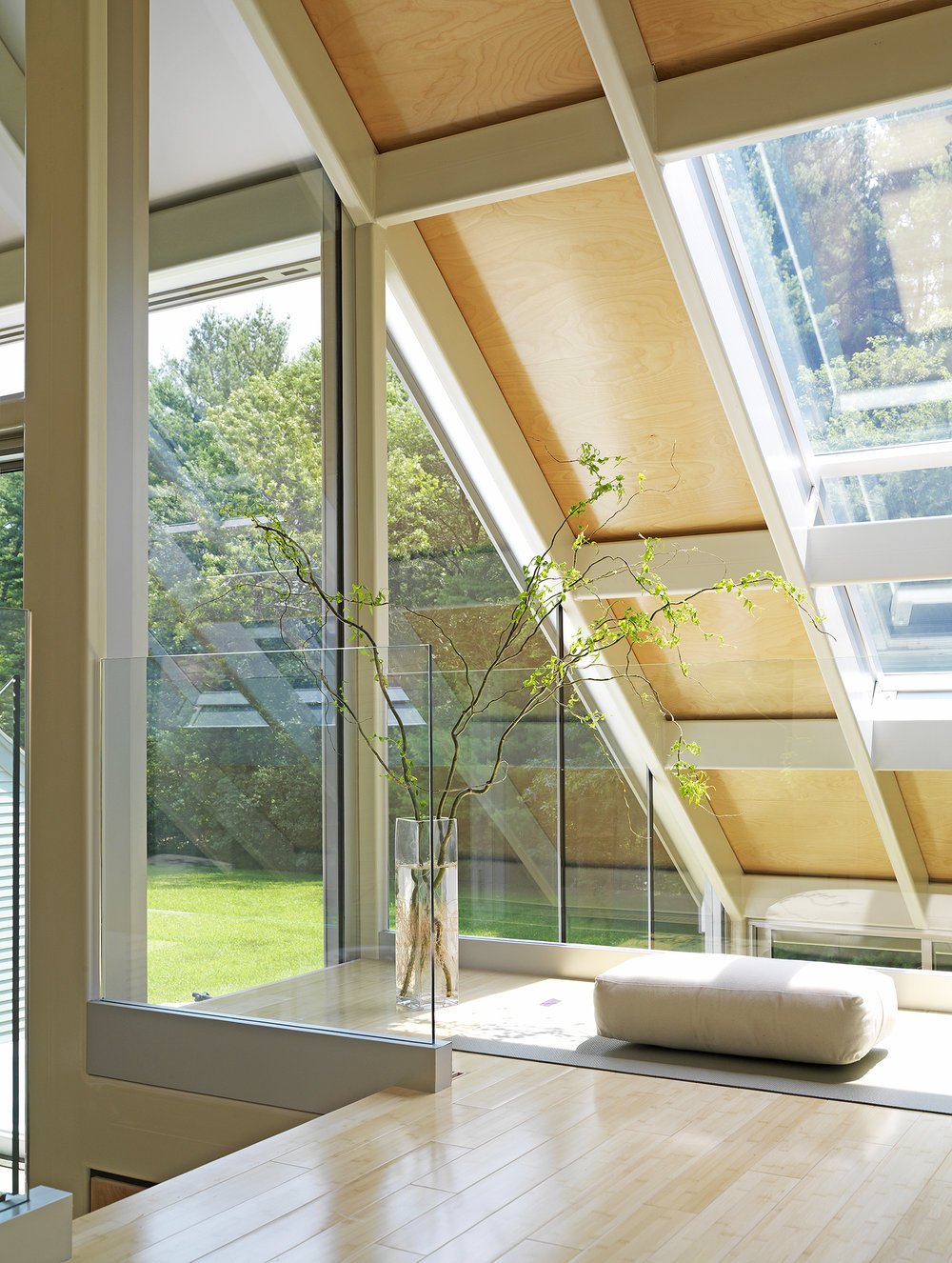
Sacred Harbor Yoga and Meditation Studio

Site Plan Key

The first floor plan.

Designed and built a personal sanctuary, which provided a tranquil vessel for yoga, meditation, reading, and rest.

The sanctuary filled with natural light filtered views, and refreshing air for rejuvenation and reflection.
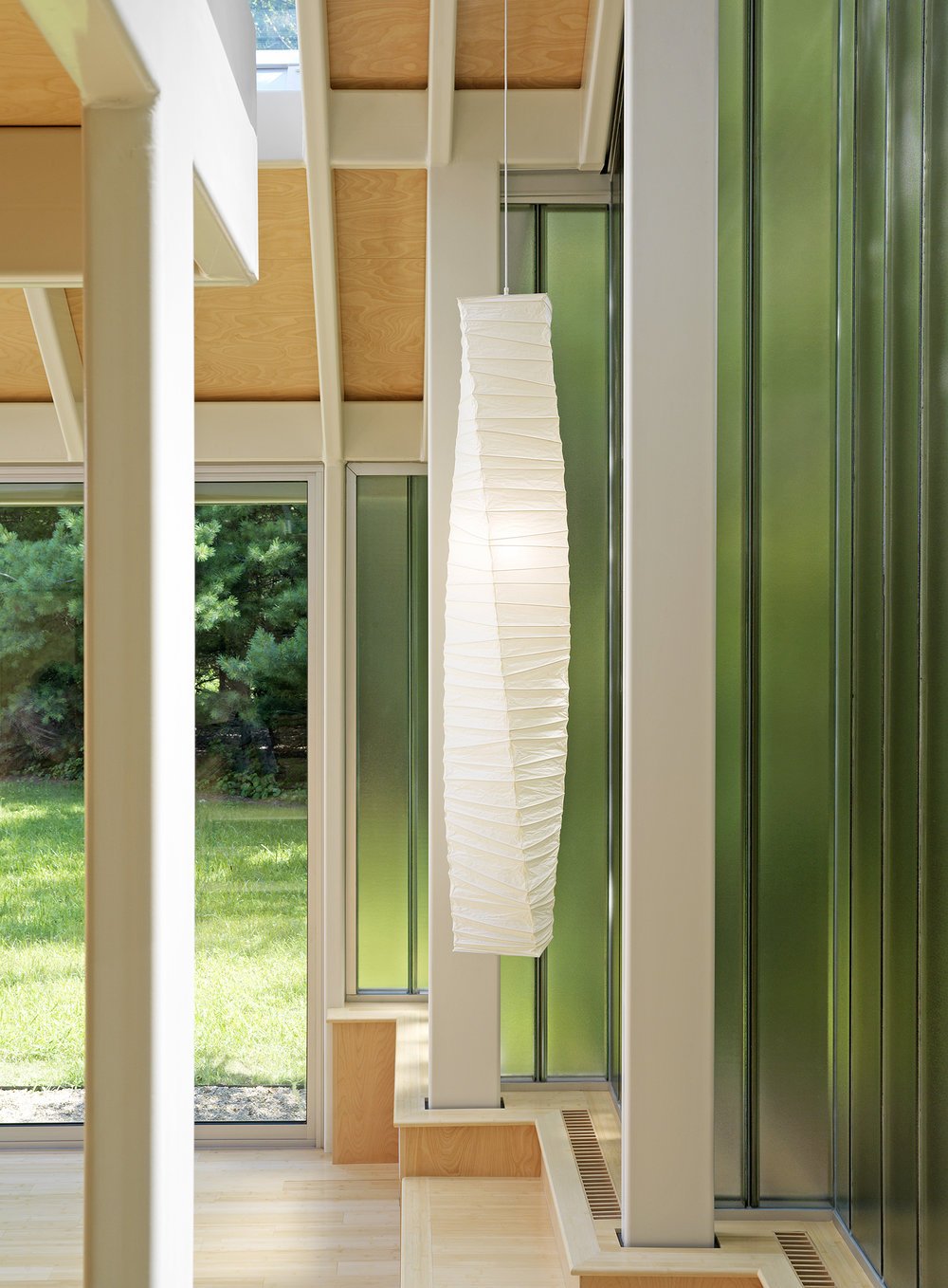
Built with a design vocabulary of prefabricated steel frames, interlocking translucent glass channel, glazed opening, sliding glass door, exterior aluminums panels, bamboo flooring, precast birch roof panels, and Noguchi rice paper lanterns.

A meditation loft overlooks the yoga studio and stairs leading to the dressing area.

Detail of the meditation loft and glass railing.

View toward the sliding entry birch door which separates daily life stresses from the sanctuary and begins the three-dimensional journey to the yoga studio and meditation loft.
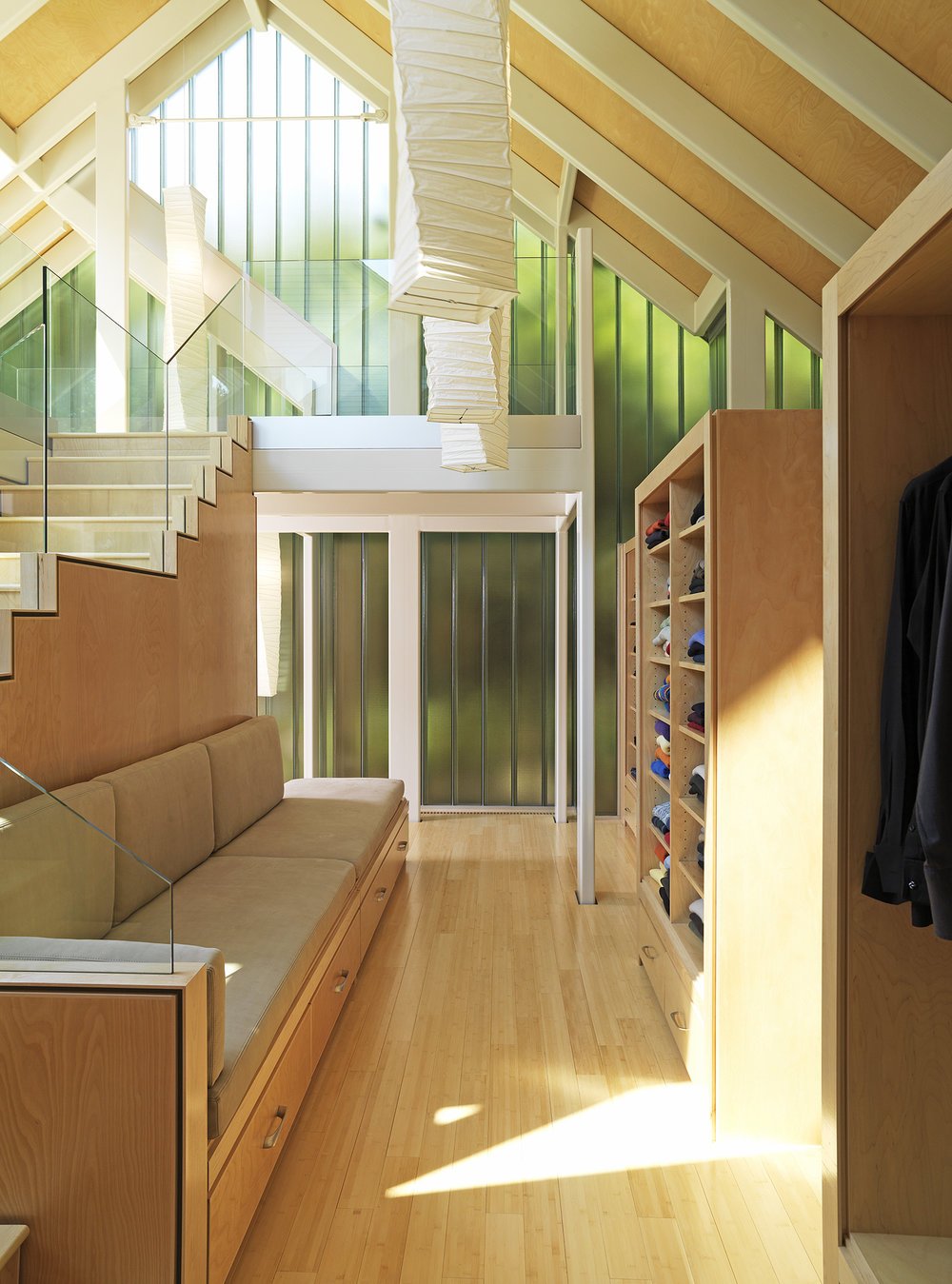
Entering through the door into the sanctuary and arriving in the dressing area with an adjacent built-in seat.
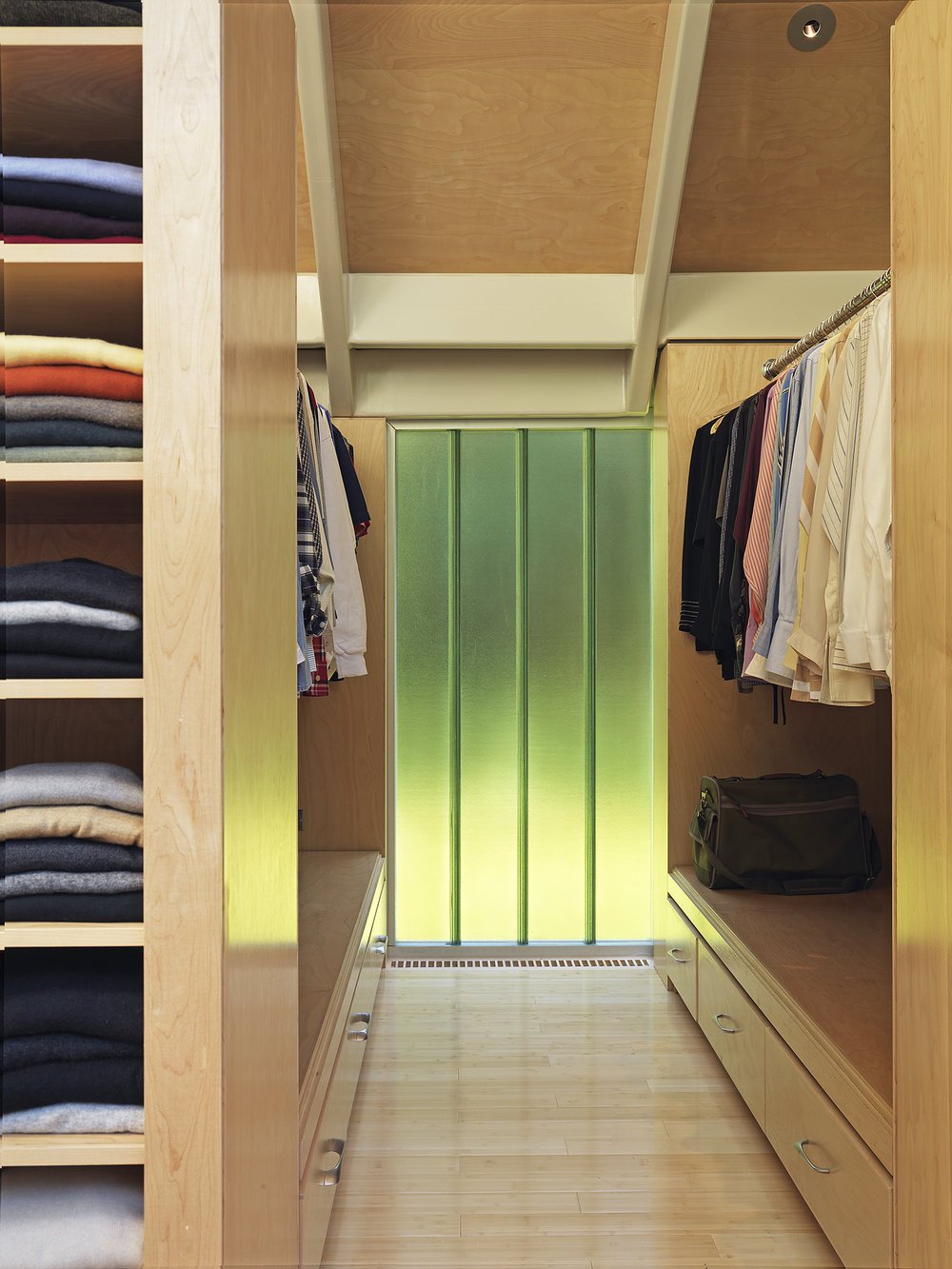
The dressing area’s four-season custom birch cabinetry alcoves with channels glass at the ends naturally lighting the space while retaining privacy.
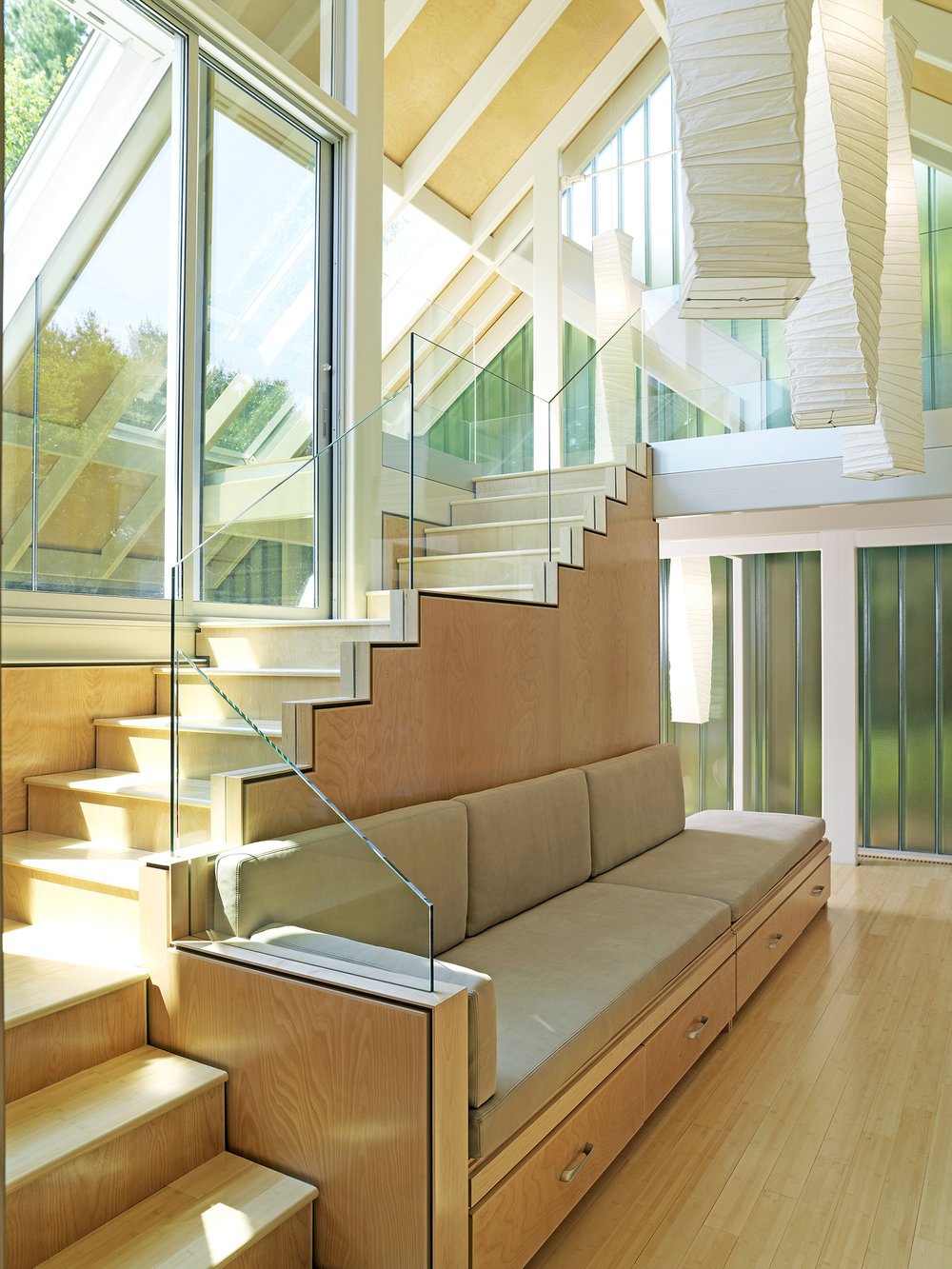
Sliding glass doors at the stairs mid landing to the meditation loft opens to a soaking tub placed on a raised deck overlooking the landscape.
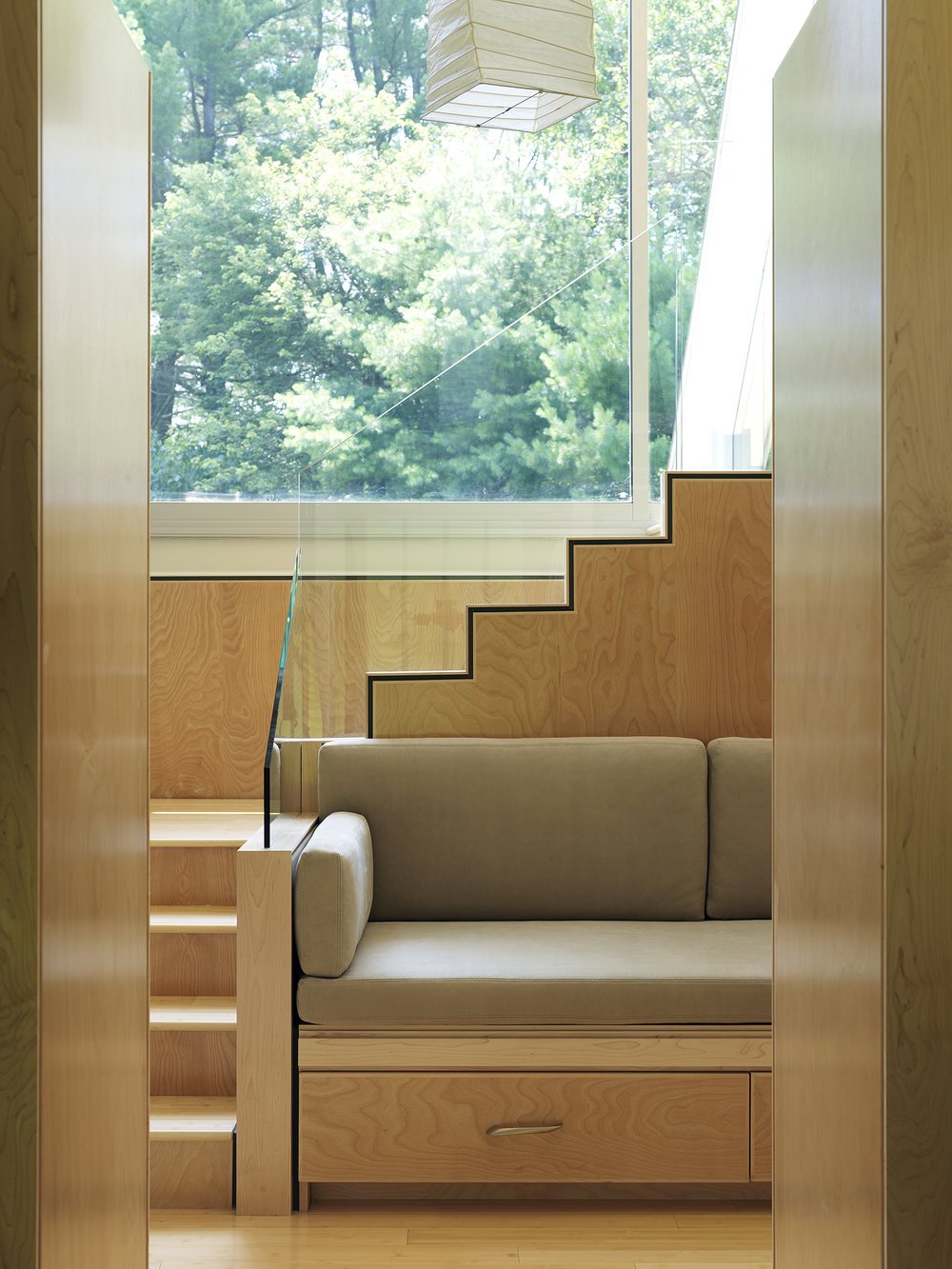
Detail image of the dressing area’s bamboo and glass staircase rising behind the built in seating.

Rice paper lanterns dance above in the filtered light.

The south-facing skylight above the loft allows woodland views, the sun, the rising and setting moon, the sound of the wind, rain, and the visual delight of falling snow to penetrate the meditation zone.

Colors of the channel glass poetic dance changing from golden honey to subtle shades of green illuminate as the sun moves around the sanctuary.

Communal Retreat, Conceptual Elevation.
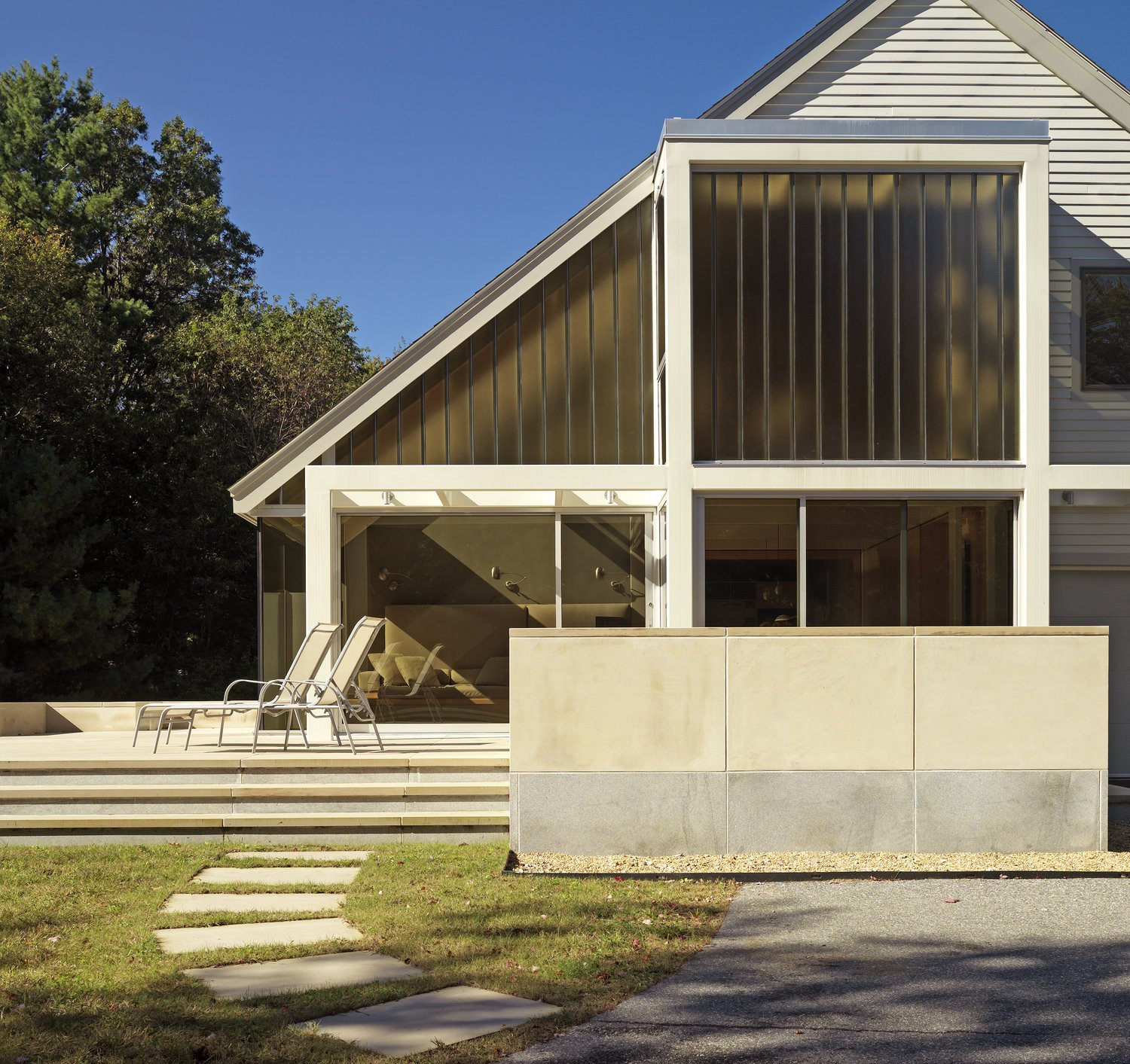
In concert with the sanctuary area, we designed and built a new communal retreat and Indiana Line Stone and Fletcher Granite terrace.

In contrast to the sanctuary, the communal retreat provided a forum for social interaction, conservation, and casual entertaining.

Flowing onto an adjacent terrace for year-round entertaining enjoyment and relaxing.
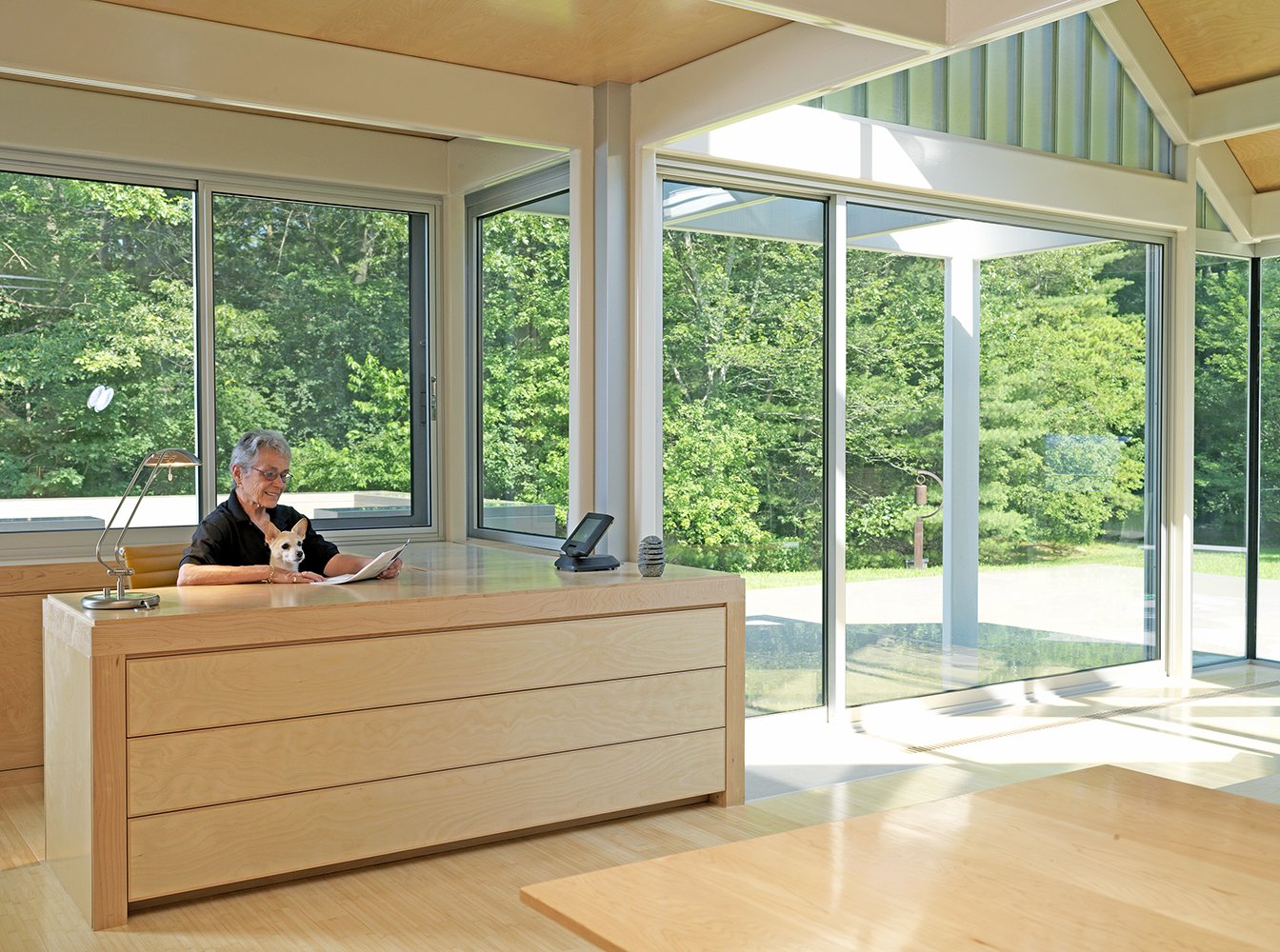
The custom home office desk set into the bay, creating a three-dimensional exchange with the terrace and large operable windows for fresh air and natural light.

The dining area’s custom birch cabinets and maple table with a stainless steel base adjacent to the terrace grilling area.
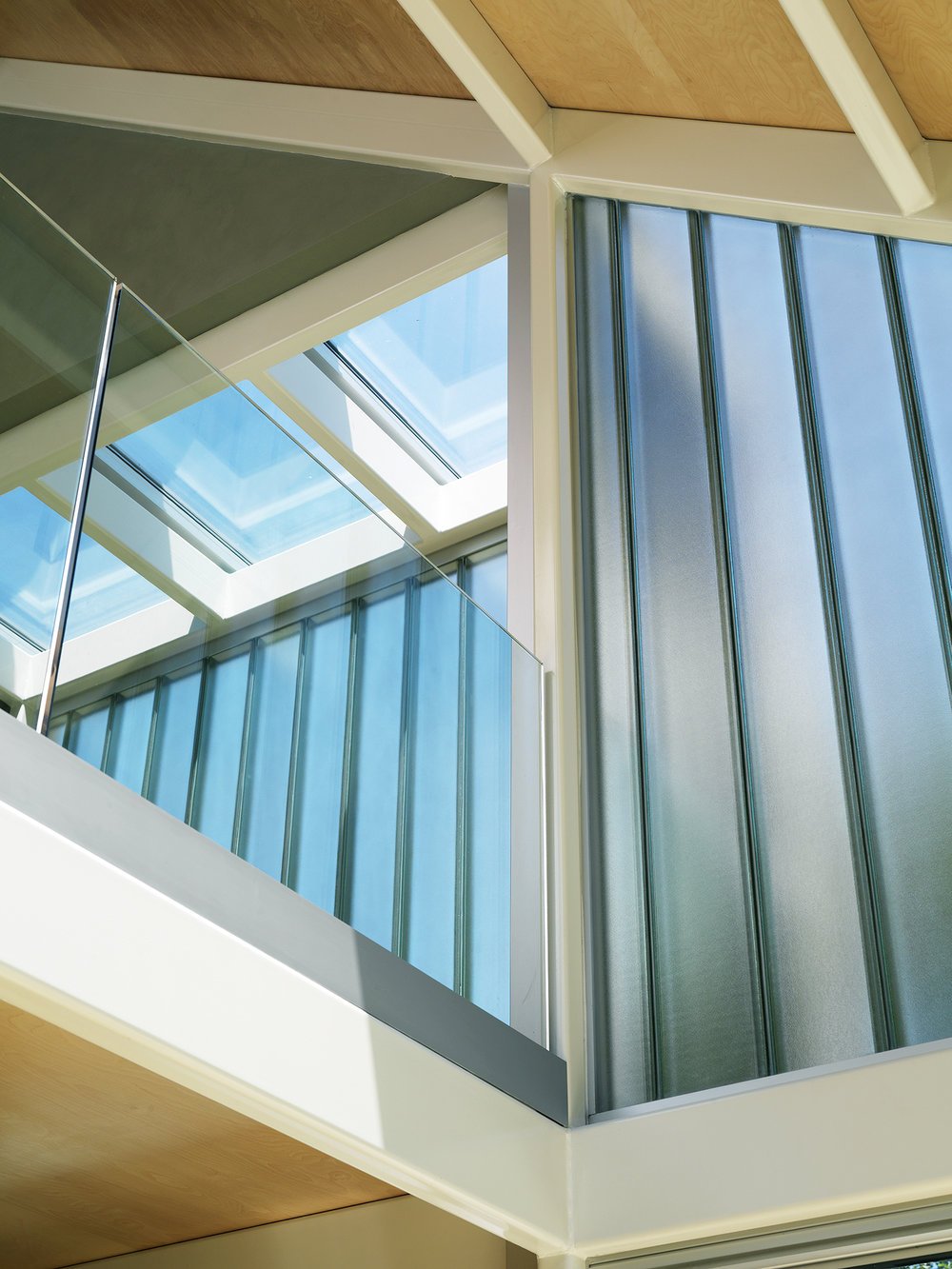
Detail of the lofts skylight bay with channel glass reflecting the cerulean color of the sky.

Integrated operable windows set between the bay’s steel frame provided cross ventilation and private views to the woodlands.

The warmth of the fireplace fills the communal retreat and terrace as twilight beckons.
-
“I started doing yoga five or six years ago, and I realized I wanted a special place to practice– a space that had good energy and was really peaceful. Once I saw the first model, it was really quite clear that [Mary] was expressing everything I was incapable of expressing. [Mary] integrated all my visions in such a wonderful way. It was nothing we envisioned, but more than we hoped for. I can’t believe this is mine.”
– Jayne A.
