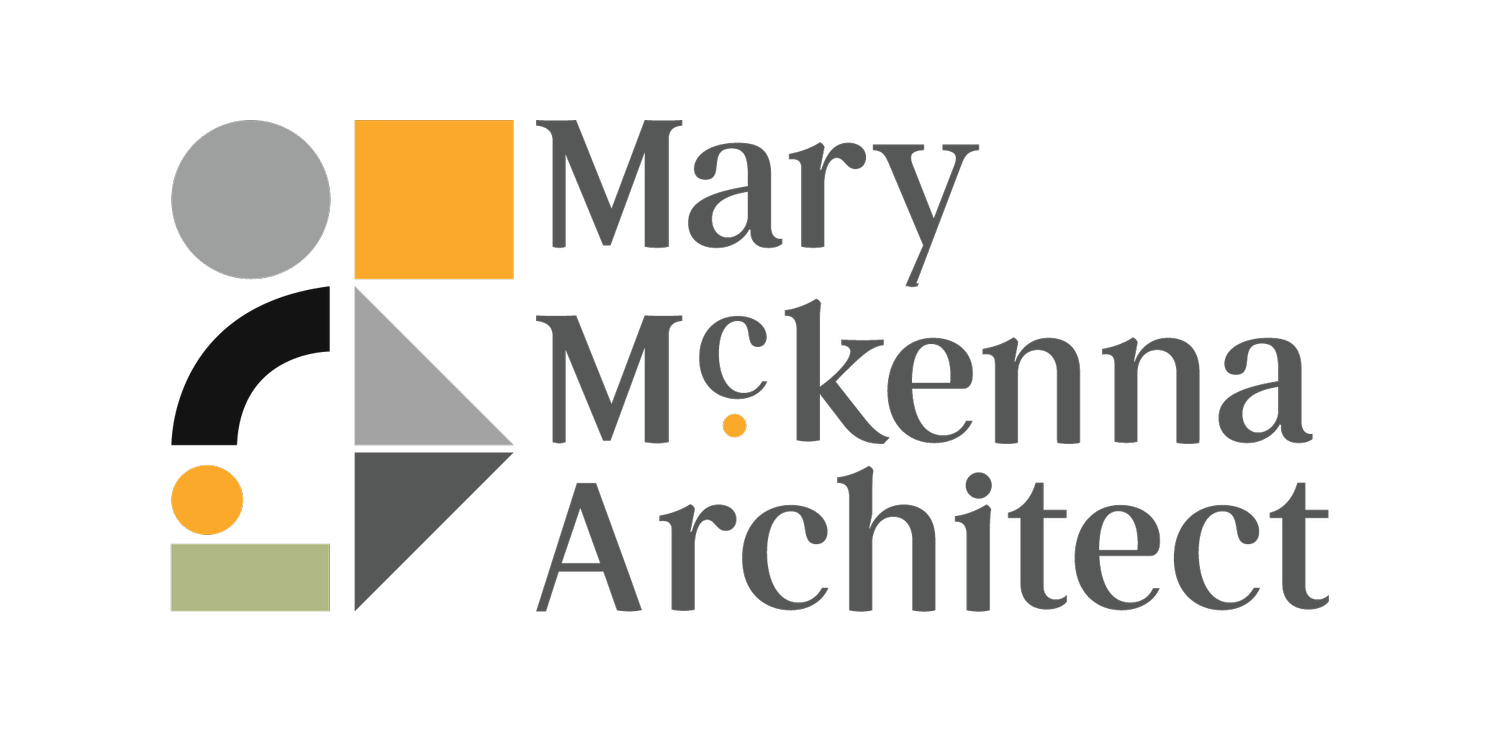Harry B. Little Holme

The Harry B. Little Holme is a project close to our hearts, blending historical reverence with modern living requirements. After in-depth research into the home's Colonial Revival architectural plans and details, we embarked on an extensive renovation, restoration, and addition plan.
The eight-acre wooded property offered us the unique opportunity to recreate the original gardens and koi pond. The plan also included the design of a contemporary pool and pool house, and significant restoration and preservation of historical artifacts.
Our modern addition harmoniously integrates with the historic context of the original home. It includes a new cherry library, family room, kitchen, breakfast garden room, and home theater. With these thoughtful additions, we successfully accommodated the demanding requirements of a contemporary family's lifestyle, achieving a fusion of historical charm and modern comfort.
Categories: Arts, Music, Education, and Culture | Residential Retreats | Sustainable Design
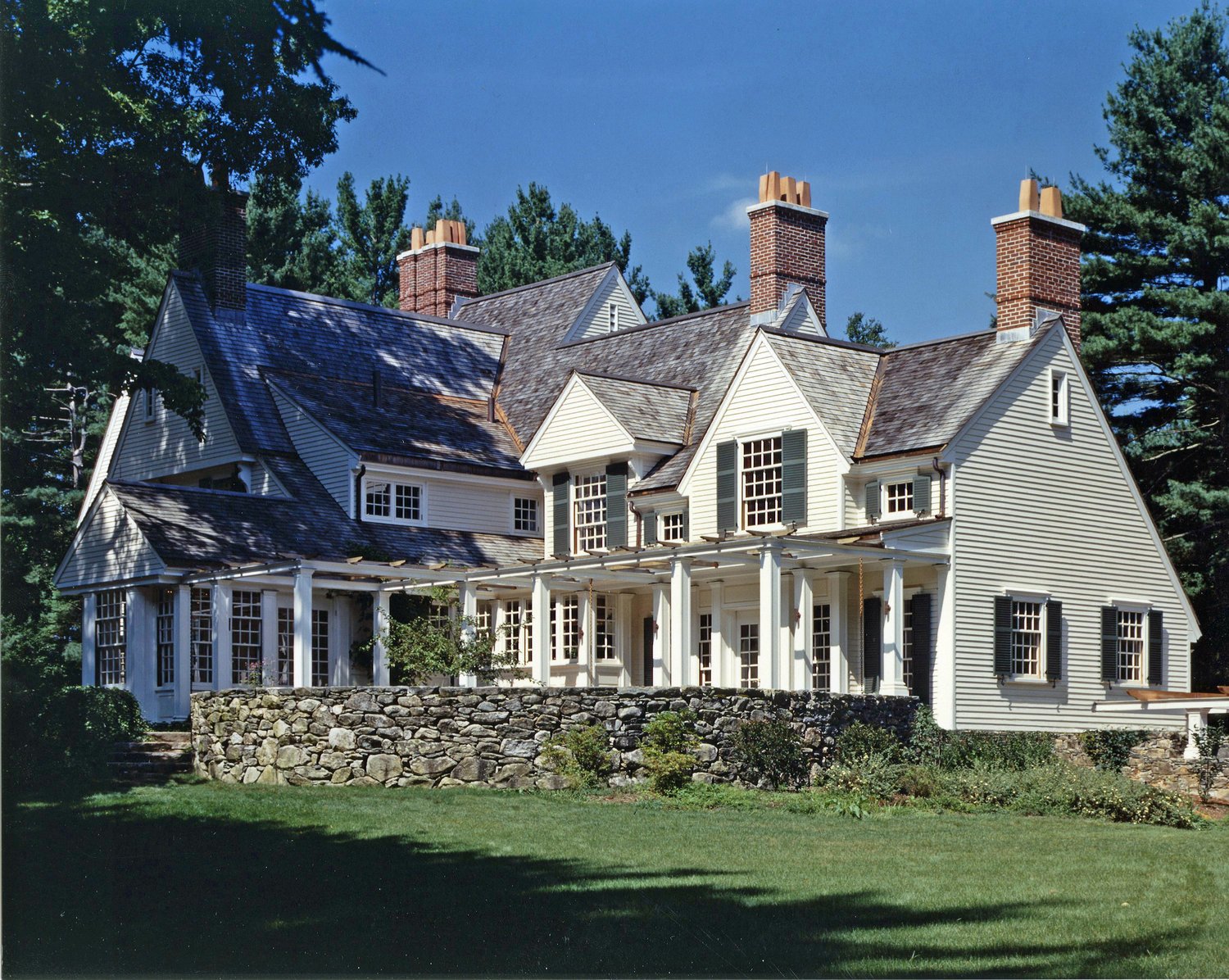
Following extensive research into the history of the home, grounds and Little’s Colonial Revival architectural plans and details, we created a master plan for the renovation, restoration, and new addition. Sited on eight acres of wooded land, the masterplan included the re-creation of the original gardens and koi pond, design of a new pool and pool house and restoration and preservation of artifacts. The addition included a new cherry library, family room, kitchen, breakfast garden room, and home theatre, accommodating and integrating the demanding requirements of a contemporary family’s lifestyle within the historical context of the original home.

First Floor Plan

Cross-section A of the Little Holme’s new library-family room addition, south terrace, and wisteria trellis.
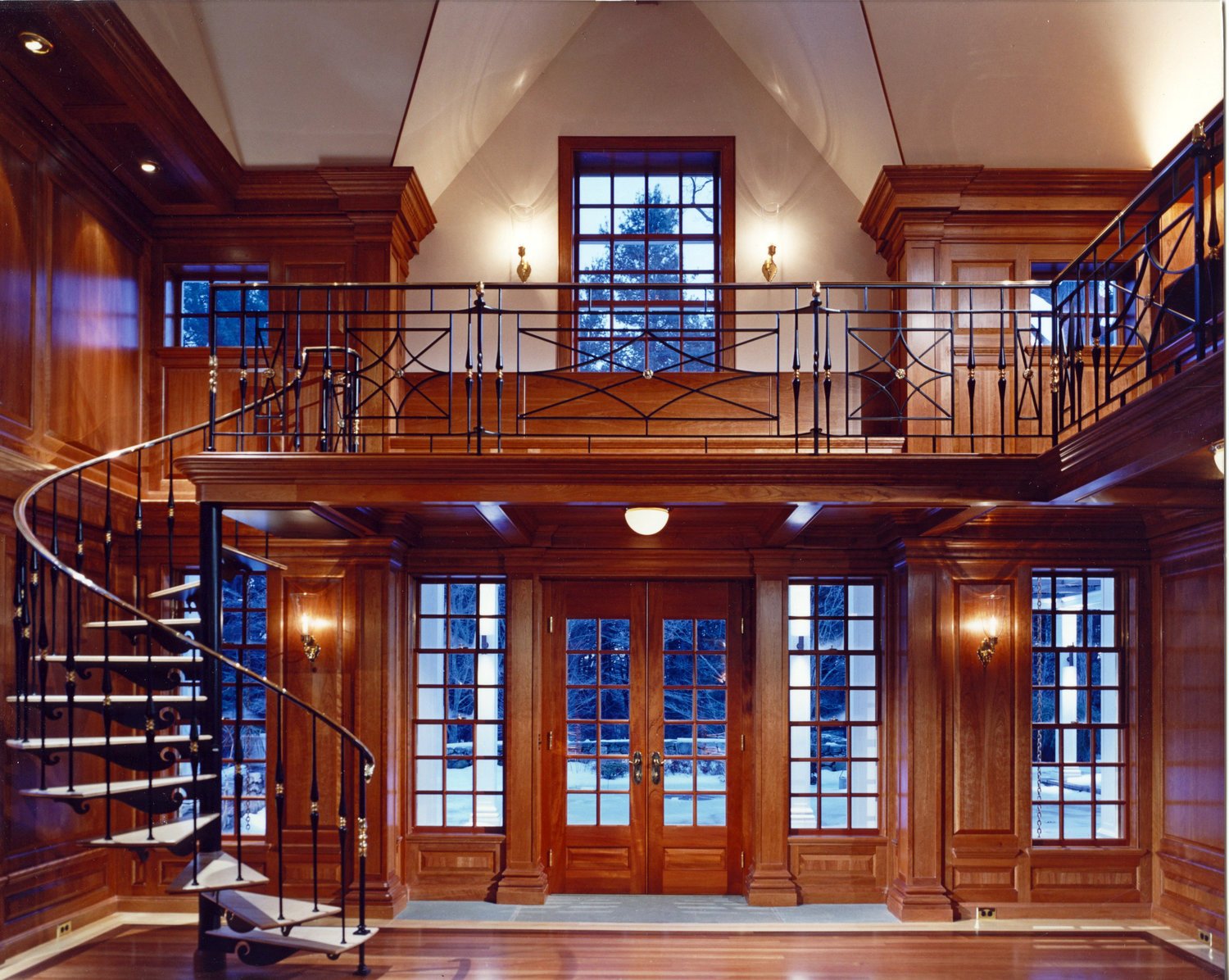
The new library opens onto the south garden terrace and wisteria trellis.
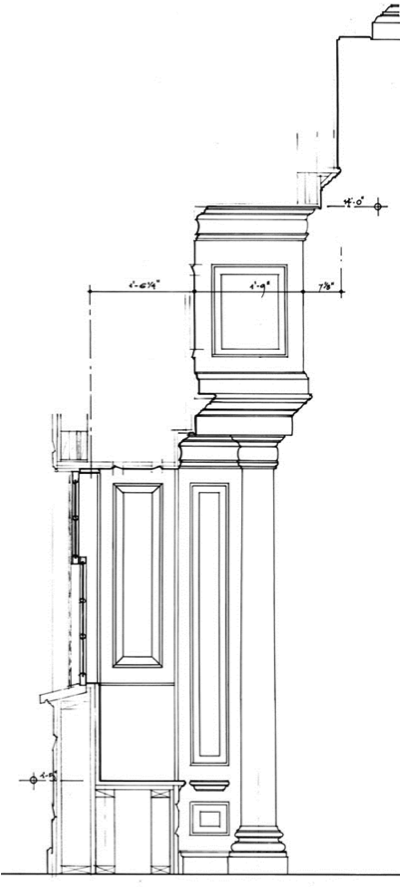
Detail sectional drawing of the custom sequenced cherry architectural millwork in the library.

Photo of the completed custom sequenced cherry architectural millwork in the library.
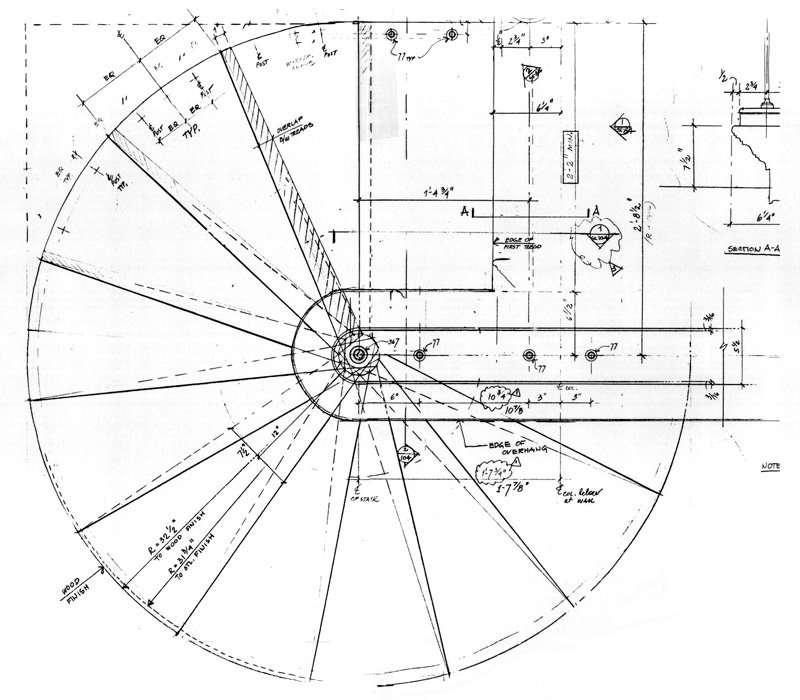
Custom crafted spiral stair and railing.

Custom crafted spiral stair and railing.

Custom crafted spiral stair and railing.
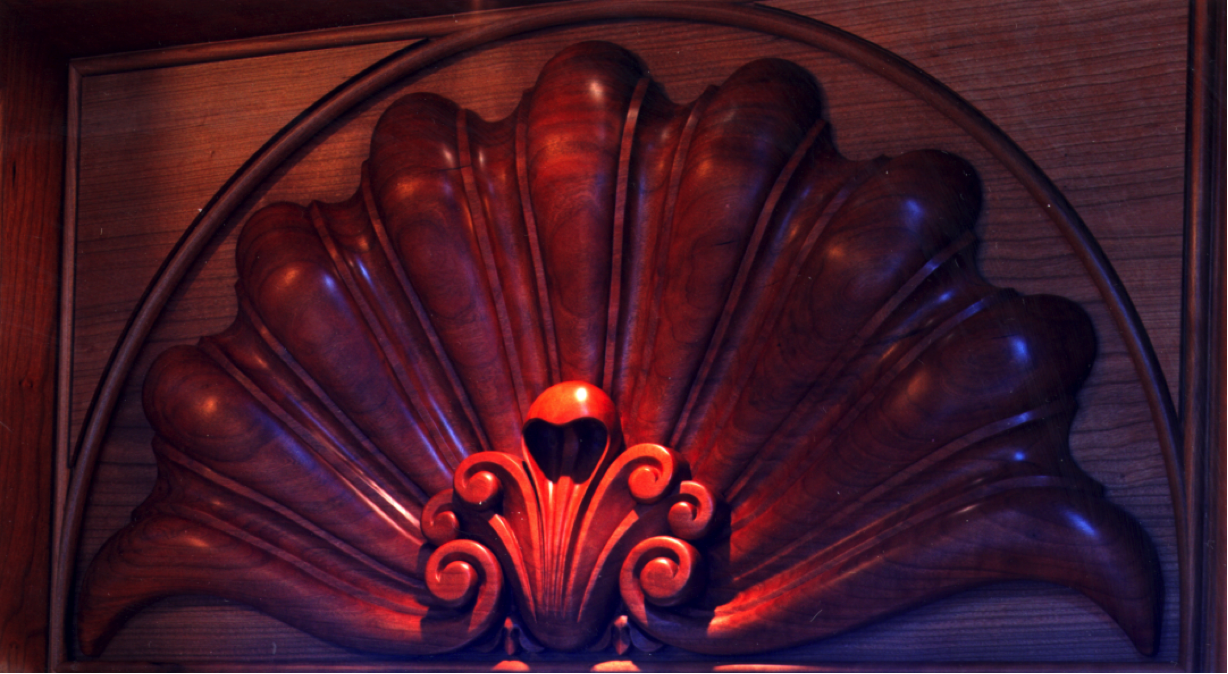
Hand carved cherry clamshell installed in the new library.

The centrally located cooking island adjacent to the garden breakfast room.

The centrally located cooking island adjacent to the garden breakfast room.
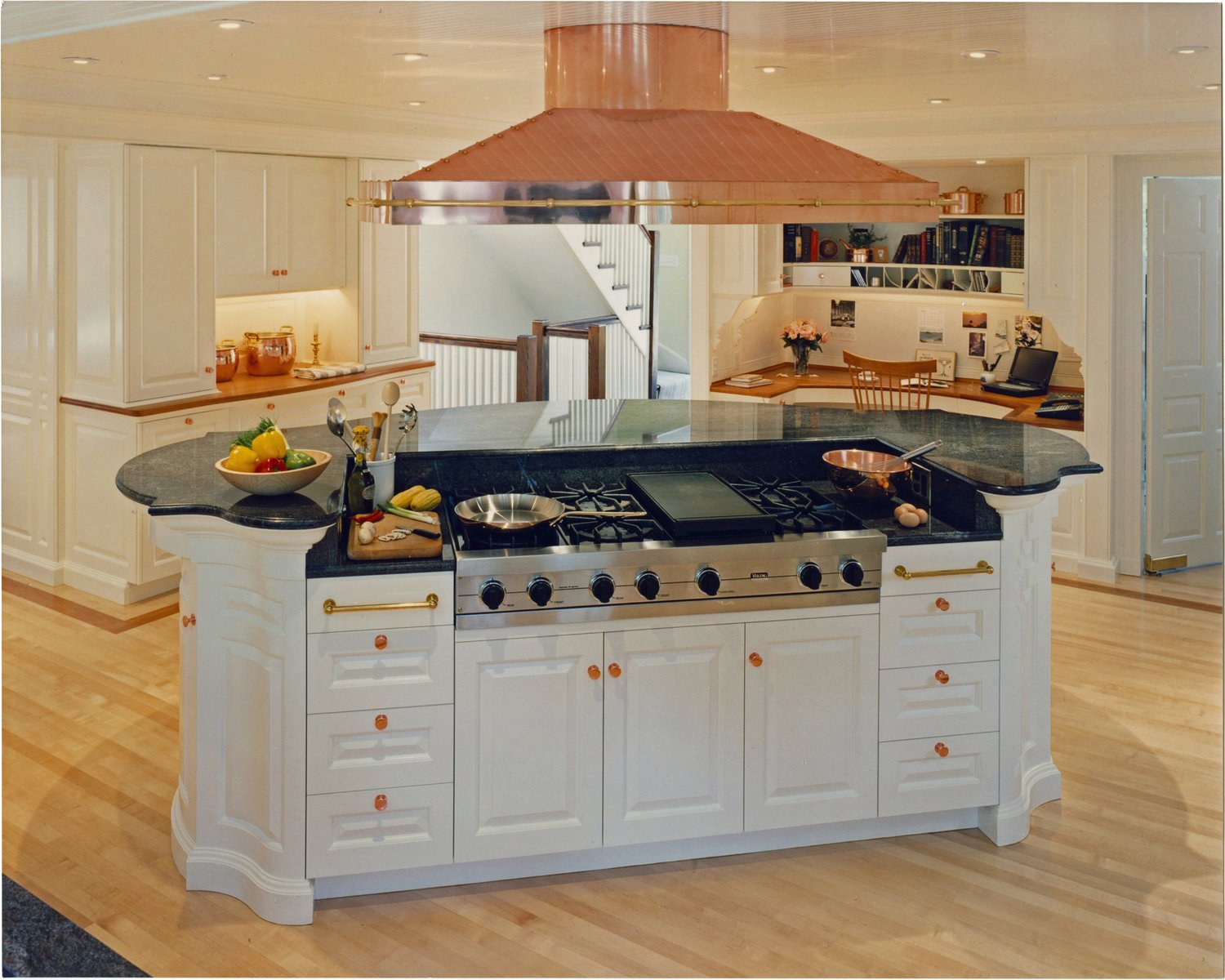
The cooking island proximity to a kitchen home office and pantry.
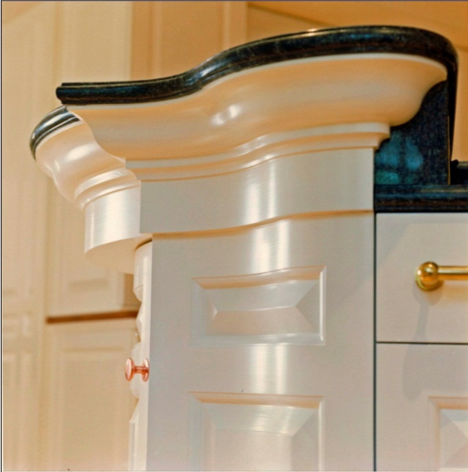
A close up of the cooking island details.

Another closeup of the cooking island.

A close up of the bottom of the cooking island.
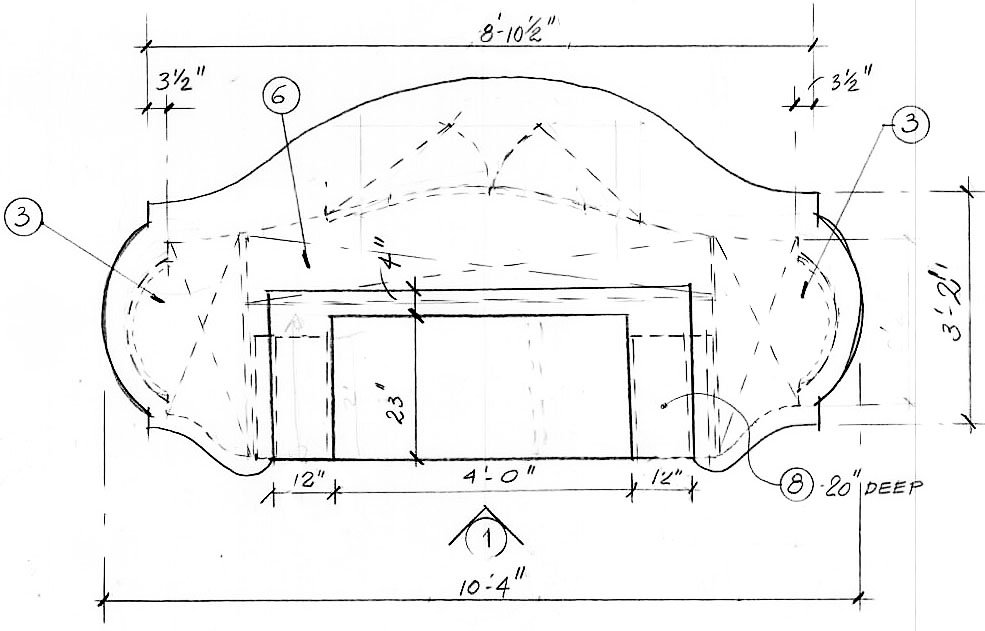
The cooking island plan.

Conveniently located kitchen home office.
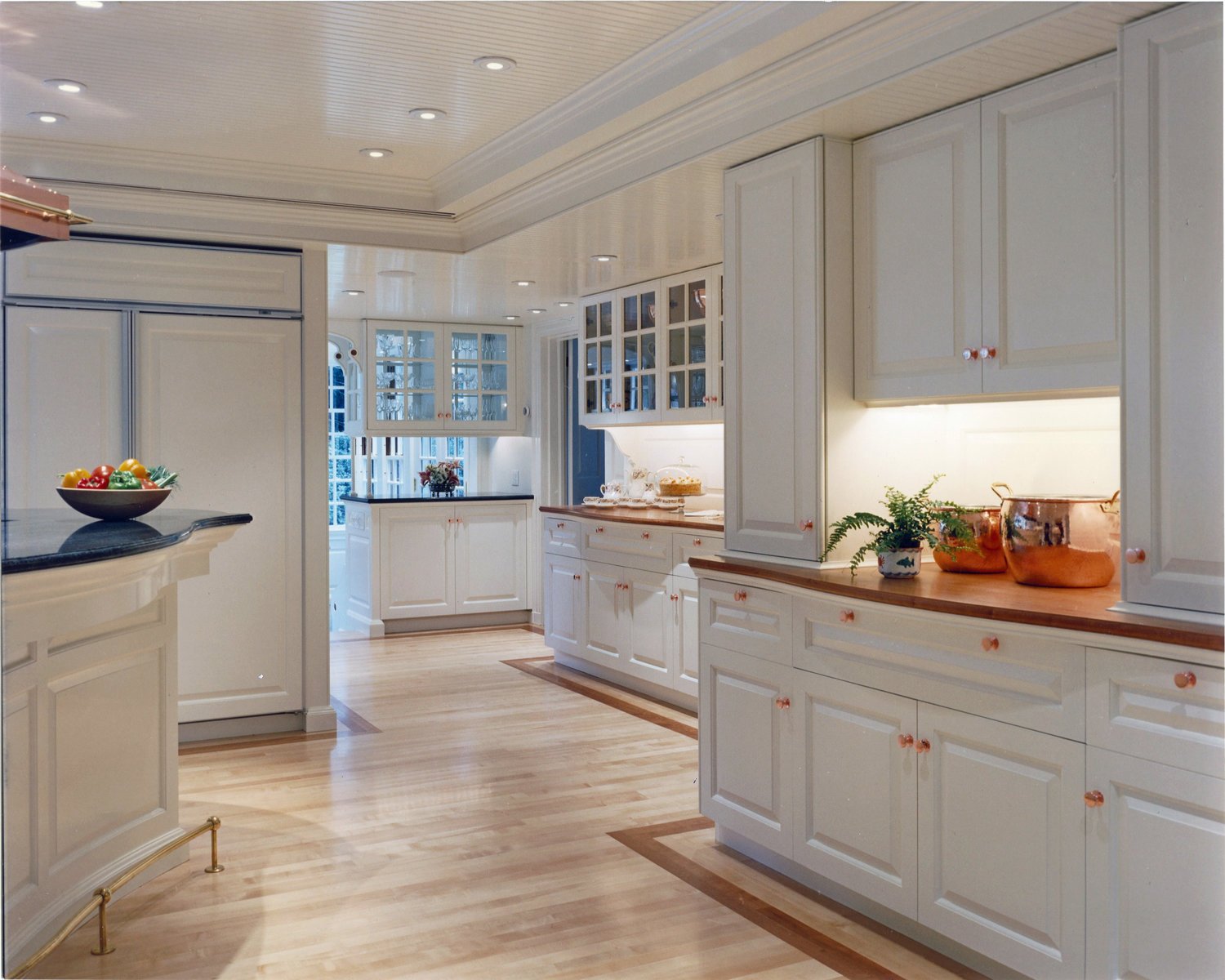
Spacious garden room pantry.
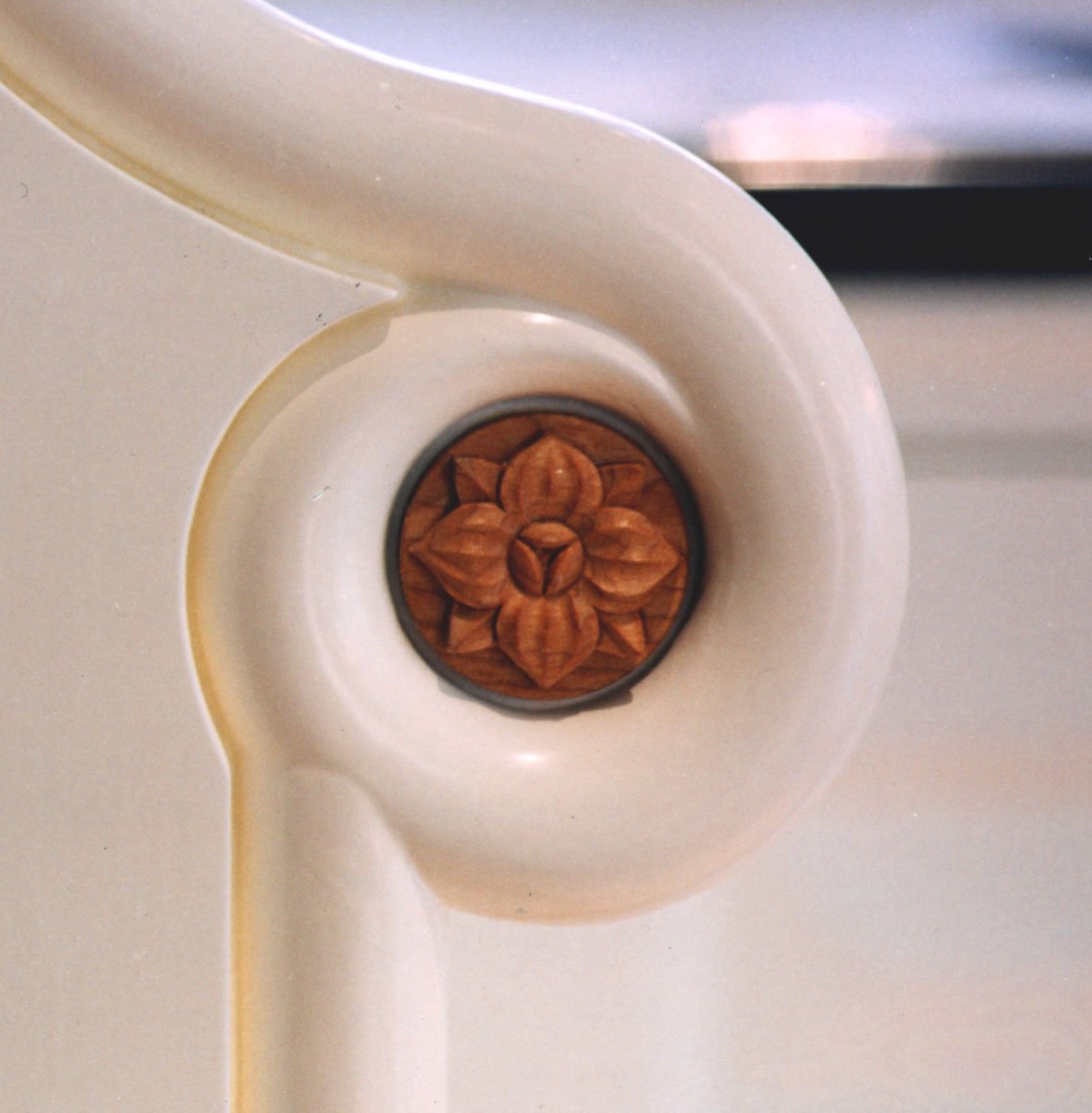
Hand carved cherry dogwood flower motif.

The garden room bar looks out to the south terrace wisteria trellis.
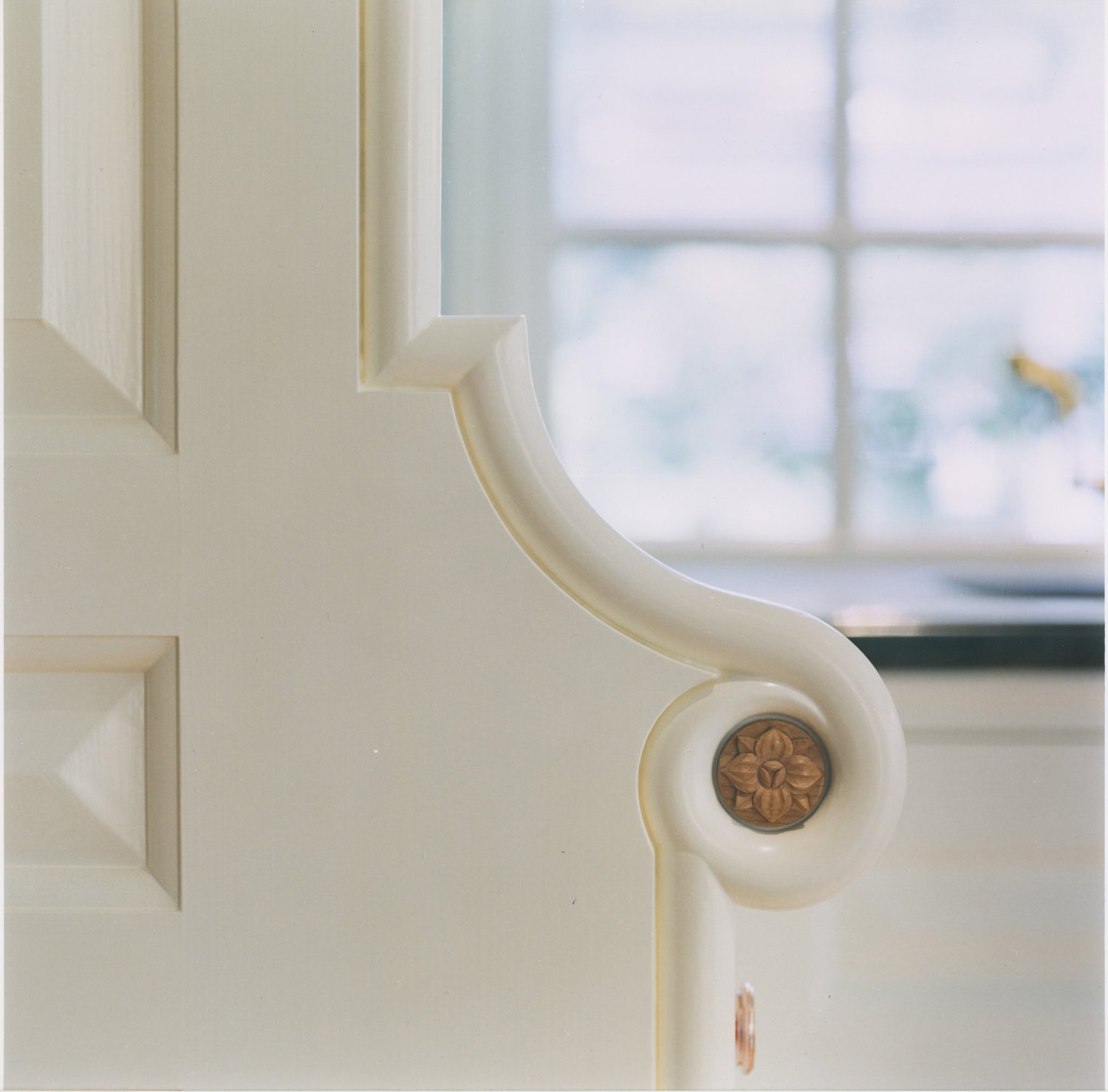
Garden room details.

Garden room details.

Garden room details.
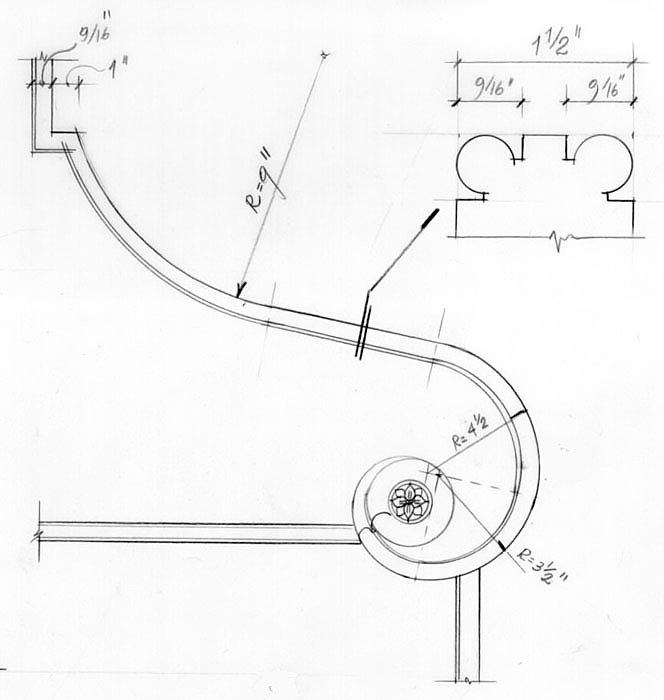
Garden room details.

Garden room details.
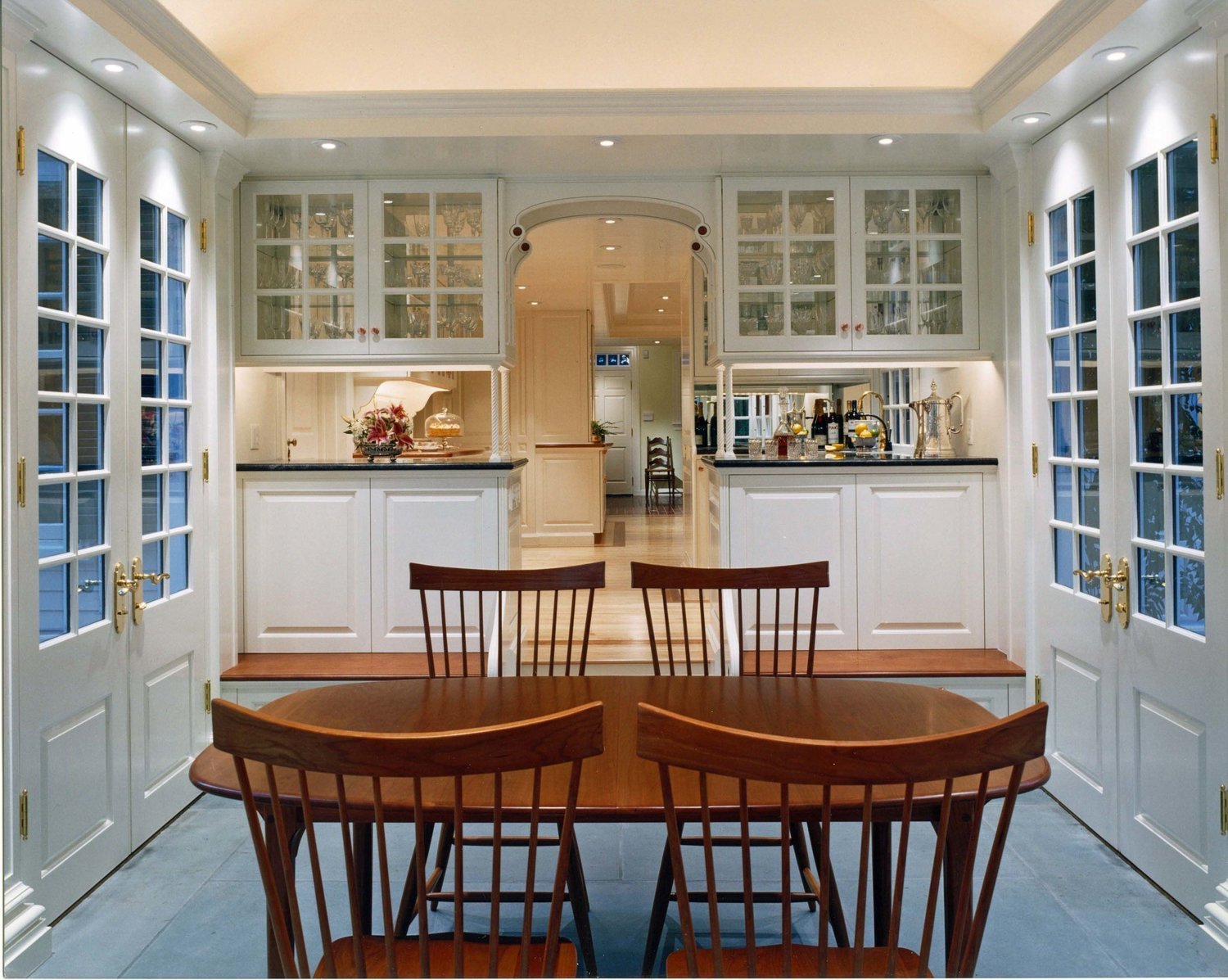
An intimate setting for the garden breakfast room.
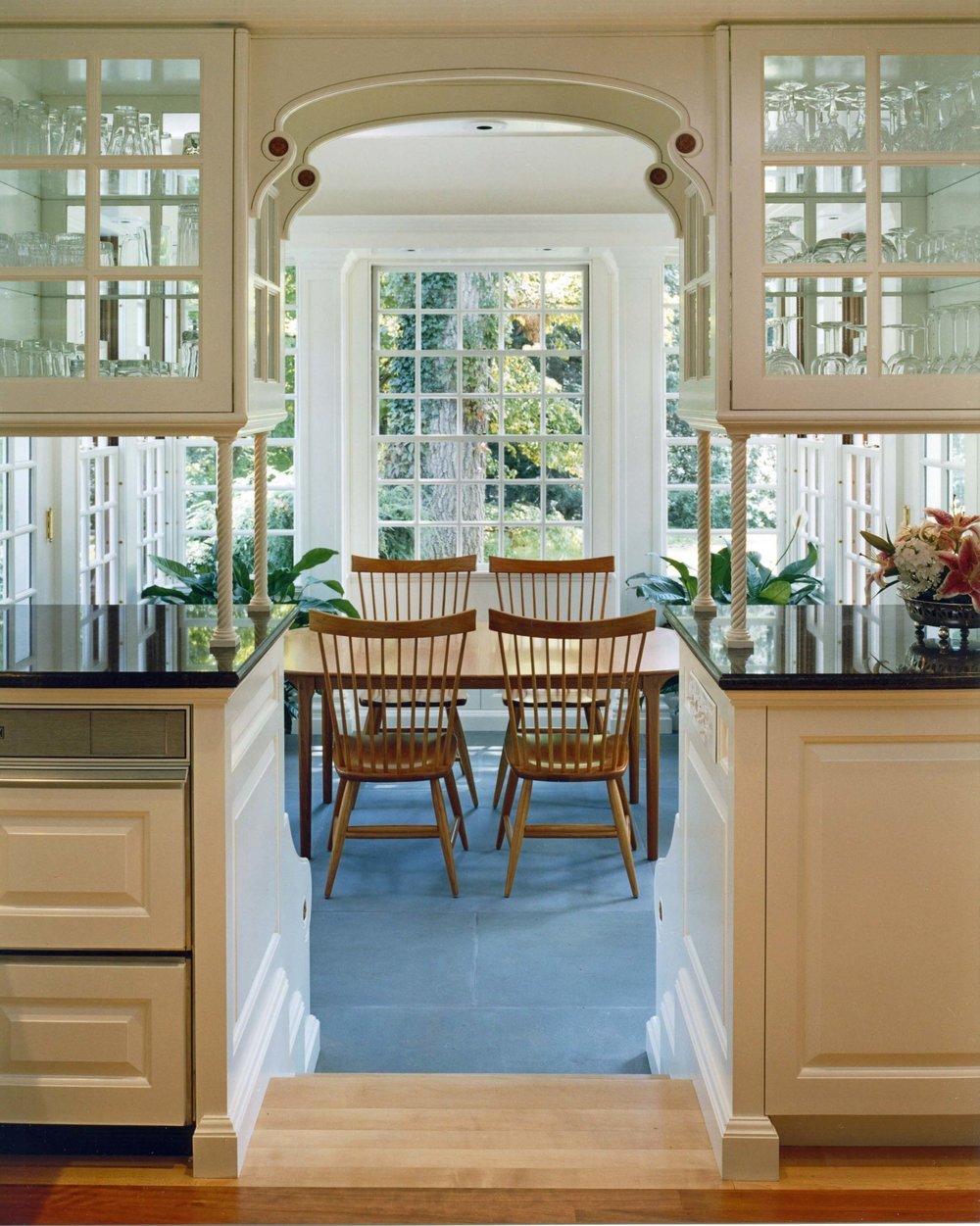
The room opens to the south terrace, connecting with the gardens.
